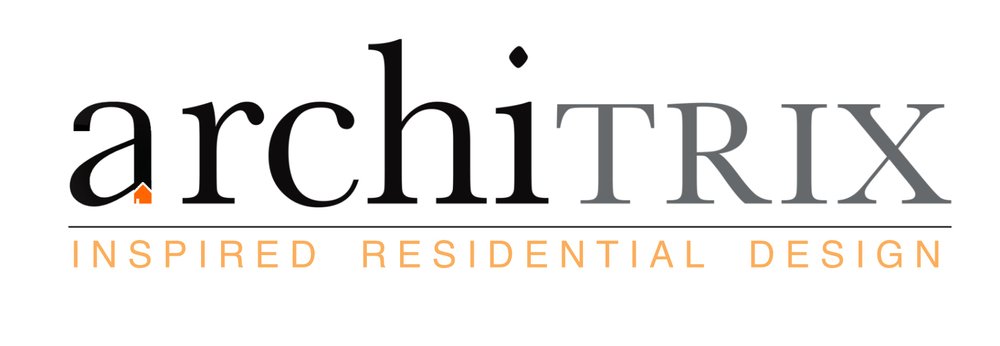ABOUT| TEAM | PROCESS | TESTIMONIALS
Process
The Architrix design service is an interactive and thorough process that guides our clients through a 5-step process as we conceive the space that will eventually be the place they call home. We’ve prepared this process guide for prospective clients to better understand the Architrix design process:
+ Step 1: Initial Consultation
- Preliminary meeting with you on-site or at our office
- Initial discussions about your vision for the project, budget and intended schedule
- Preliminary information gathering ie. survey, existing drawings/ permits, etc.
+ Step 2: Scope of Work & Contract Development
- A general feasibility study is done to provide high level information about the site
- A contract is developed based on the required scope of work
- Our design fees are fixed until the building permit is issued
SIGN OFF AT STAGE 2: DESIGN & PERMIT CONTRACT APPROVAL AND ENGAGEMENT
+ Step 3: Design and development
- In-depth study of the site and relevant zoning bylaws
- Optimal placement of new or added structures on the site based on studies
- New Construction: spatial planning begins
- Renovations: space planning begins after as-built drawings are produced
- Floor plan layouts are produced
- Initial elevations studies and sketches alongside with 3D models are developed
- Preliminary discussions are initiated with municipal planner for initial feedbacK if needed
- Approval of final design direction and preliminary pricing drawings are produced
SIGN OFF AT STAGE 3: FINAL DESIGN SIGN REVIEW AND APPROVAL
+ Step 4: Construction, Tender and Permit Drawings
- Coordination with consultants are initiated, ie: Structural Engineer, Certified Energy Advisor, Geotechnical Engineer, Arborist landscape designer, etc.
- Issue tender drawings to bidding contractors, review estimates with you as needed to select a builder
- A complete building permit set is submitted to the local municipal hall
SIGN OFF AT STAGE 4: PERMIT SUBMISSION
NOTE: Revisions initiated by the client beyond this point will be charged hourly. Revisions required by the city to obtain the building permit is covered.
+ Step 5: Building Permit Application & City Review
- City planners will review the application and will issue a deficiencies list if there are any
- Once we clear the deficiencies, the building permit will be issued
- A final meeting is arranged to review the issued permit, review timelines and field questions by the client and the builder
SIGN OFF AT STAGE 5: DESIGN & PERMIT CONTRACT COMPLETE
+ Breaking Ground: Construction coordination services
Once construction starts, project coordination with you and the builder is an optional service we offer in order to ensure design execution and excellence.
- Assistance with material specification, sourcing and sampling
- Requested on-going design consultation and shop drawings review
- Site specific or piecemeal revisions/ details request by the the client or the builder
- On-site coordination during installation of exterior materials
- and so on...
