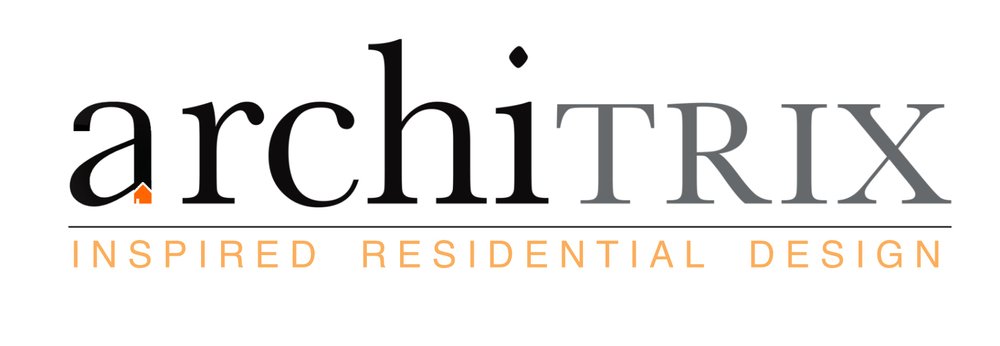YALE STREET HOUSE
This new house sits perched on a sloping lot with dramatic views of downtown Vancouver and the North Shore mountains. The floor plans are shaped entirely around capturing views from anywhere on the main floor.
The program also called for the main floor to be suitable to entertain a large number of guests without having dead ends or dead spaces.
On the second floor the master bedroom faces the views and a luxurious ensuite and generously sized walkin closet is incorporated into the master bedroom area. Three kids bedrooms and two shared baths comprise the remaining areas. A rooftop patio is provided to capture even more view and to provide even more entertaining space.
This contemporary home is brought to life using simple shapes and standard wood framing techniques making the construction process come together with ease.
Location: Vancouver Heights, Vancouver
Builder:
Photography: Christopher James Guy










